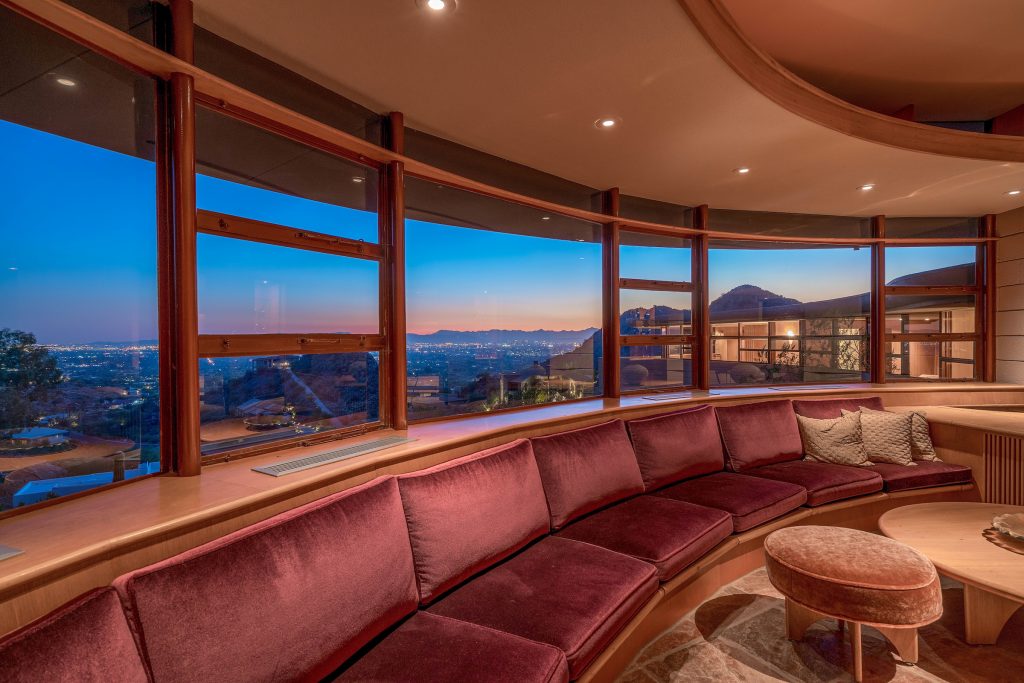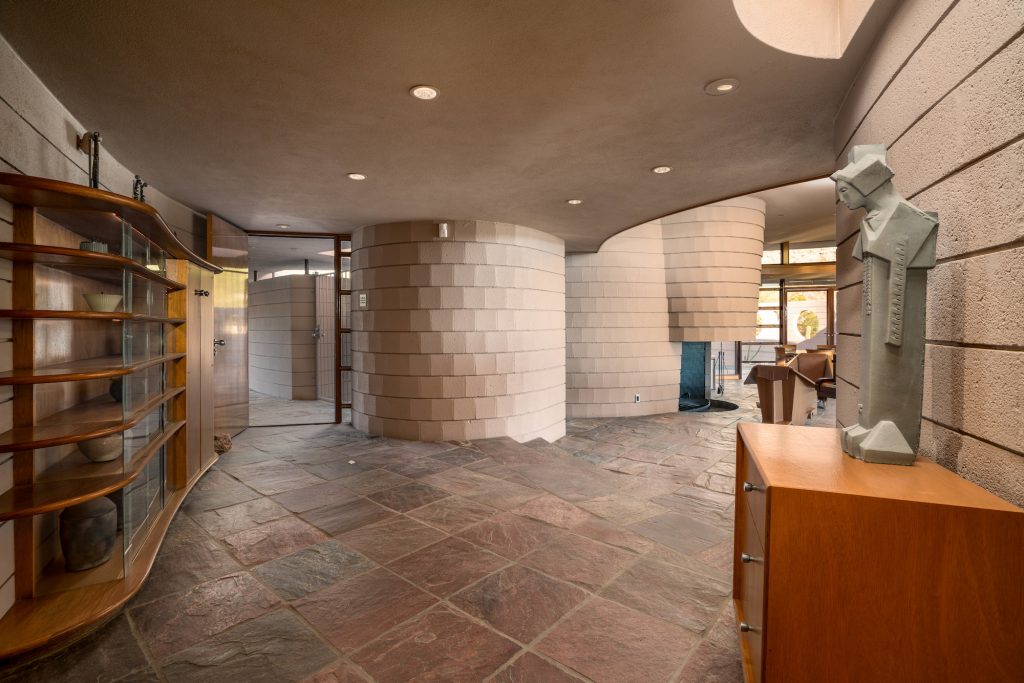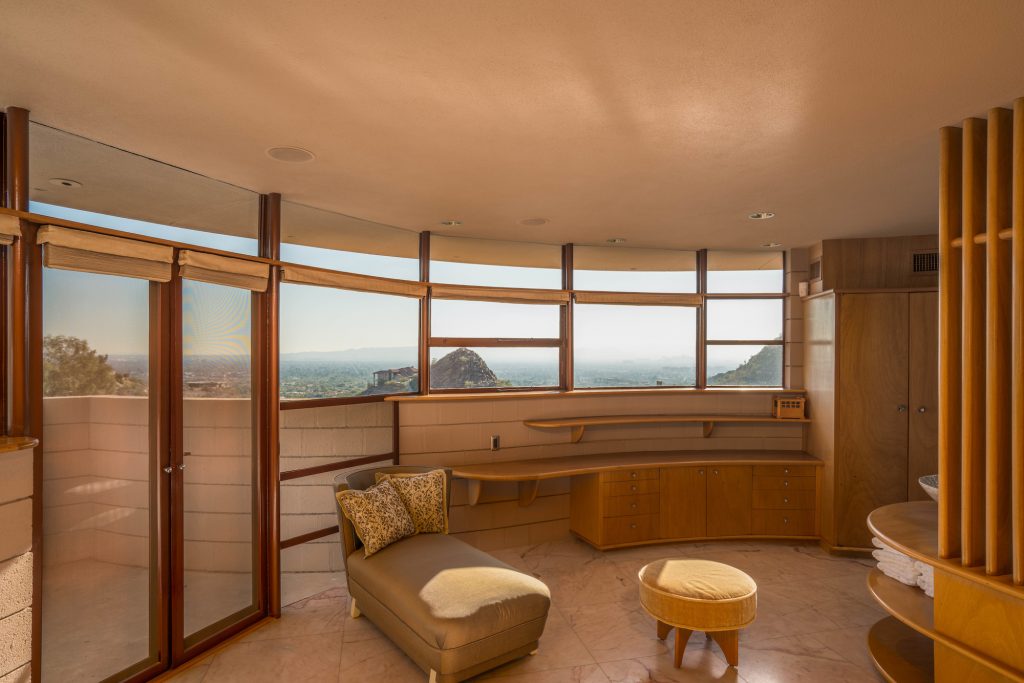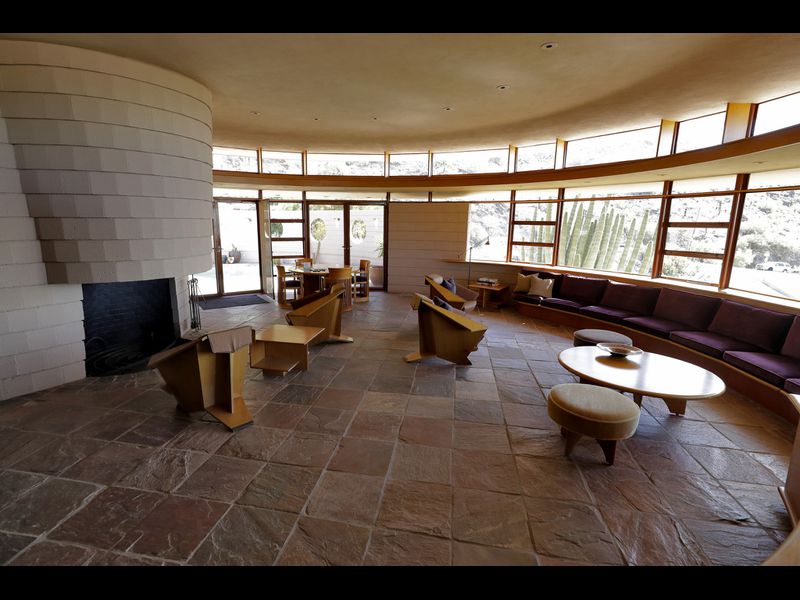Inside the Norman Lykes House: A Look at Frank Lloyd Wright’s Final Design
The Norman Lykes House in Phoenix, Arizona, is celebrated not only as Frank Lloyd Wright’s last residential design but also as one of his most unique. While the exterior blends seamlessly into the rugged desert mountains, it’s the inside of the home that truly reveals Wright’s genius for detail, geometry, and harmony. Through carefully captured photos of the interior, one can appreciate the architectural innovation that makes this house a rare masterpiece.
A Circular Vision Brought to Life
Step inside the Norman Lykes House, and the first impression is one of fluidity and openness. Unlike traditional square or rectangular layouts, every element is built around arcs and circles. The curved walls create a continuous sense of flow, guiding the eye naturally from one room to the next.
Inside photos reveal how Wright’s signature organic architecture philosophy is alive in every detail. The home does not simply sit on the mountain; its interior design makes you feel as though you are living within the natural landscape itself.
Built-In Furniture and Custom Details
One of the most striking aspects seen in photos of the home’s interior is the abundance of built-in furniture. Wright designed much of the interior to integrate seamlessly with the circular geometry, leaving little room for bulky, out-of-place pieces.
- Curved Seating Areas: Sofas and benches are built into rounded walls, creating natural gathering spaces.
- Custom Cabinetry: Shelving and storage follow the curves of the rooms, maximizing space while maintaining harmony.
- Circular Desks and Tables: Designed to complement the flow of the home rather than disrupt it.
Each piece of furniture was conceived not as a separate object, but as part of the architectural whole. Interior photos highlight how these elements contribute to a cohesive, unified design.
Light and Space
Interior photography of the Norman Lykes House captures the abundance of natural light streaming through large, strategically placed windows. These windows frame breathtaking views of the desert and mountains while filling the rooms with warmth.
The combination of light, wood, and natural stone gives the home an inviting atmosphere. Photos of the bedrooms and living spaces often emphasize how the play of sunlight across curved walls enhances the sense of openness and connection to the outdoors.
The Circular Pool Connection
Even inside the home, there’s a sense of continuity with the outdoor environment. Photos of the interior often highlight views that extend directly toward the home’s circular swimming pool. This visual connection reinforces Wright’s design principle that indoor and outdoor spaces should not be separate, but integrated.
A Rare Glimpse Into Wright’s Final Ideas
Inside photos of the Norman Lykes House are more than just images of a luxury residence—they offer a rare glimpse into the final stage of Frank Lloyd Wright’s architectural journey.
Unlike his early Prairie Style homes with their rectilinear layouts, this interior showcases his embrace of curves, light, and movement. It reflects a bold willingness to rethink space itself and create an interior that feels timeless, futuristic, and organic all at once.
Why the Interior Matters
For architectural enthusiasts, the inside of the Norman Lykes House demonstrates:
- Wright’s Philosophy of Organic Architecture: The interior is designed to be lived in as part of the desert landscape, not apart from it.
- Integration of Furniture and Architecture: Photos reveal how no element is random—everything belongs to the structure.
- A Study in Harmony: Light, space, geometry, and natural materials come together to form a living environment unlike any other.
Conclusion
Inside photos of the Norman Lykes House provide more than a visual tour—they reveal a story of innovation, artistry, and architectural mastery. This was Frank Lloyd Wright’s final home design, and its interior reflects the culmination of his lifelong vision: to create spaces where humans and nature exist in perfect balance.
For anyone passionate about architecture, design, or history, viewing the interior of this home is like stepping into Wright’s mind—where every curve, light beam, and built-in detail was crafted to elevate daily living into an art form.






































