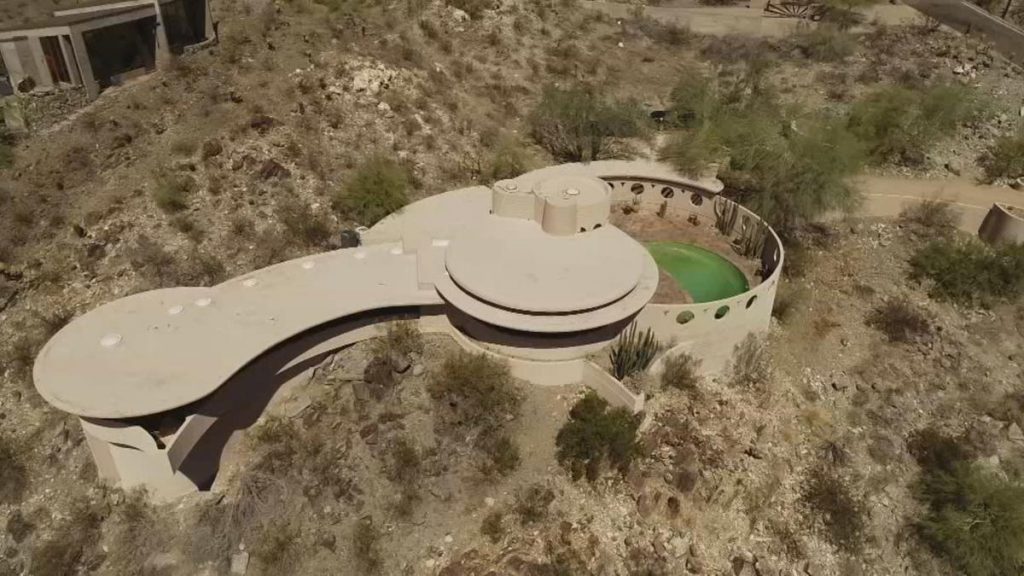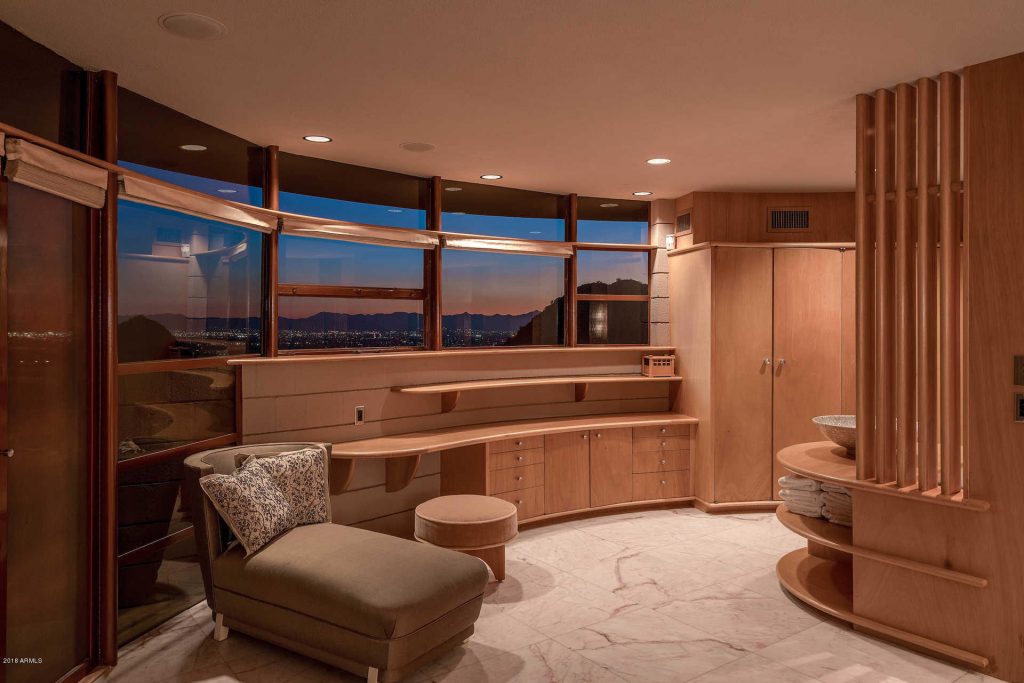Outside the Norman Lykes House: Frank Lloyd Wright’s Final Desert Masterpiece
The Norman Lykes House, perched on the slopes of the Phoenix Mountains Preserve, is more than just a home—it is the last residential design created by the legendary Frank Lloyd Wright. While the interior reveals Wright’s mastery of geometry and custom design, the outside of the home is where his vision of organic architecture fully comes alive.
Through outside photos of the Norman Lykes House, one can see how Wright blended architecture with the desert landscape, creating a residence that feels like an extension of the mountains themselves.
A House Shaped by the Desert
From exterior photos, the Norman Lykes House appears to grow out of the mountainside. Built in 1967 under the direction of Wright’s apprentice John Rattenbury, the home’s circular forms echo the curves of the surrounding hills. Unlike traditional square houses that impose themselves on the land, this residence flows with the contours of the desert terrain.
Every exterior shot highlights Wright’s philosophy that homes should be “of the hill, not on the hill.” The home’s stucco and block construction blend with the warm desert tones, ensuring it doesn’t dominate the landscape but rather harmonizes with it.
The Circular Design from the Outside
Exterior photos reveal the signature curves that define the Norman Lykes House. Instead of straight walls and sharp corners, the house unfolds in arcs and circles. Rooflines follow soft, sweeping curves, and exterior walls bend around the property’s natural features.
This geometry is not just aesthetic—it creates a sense of fluidity and balance. From above, aerial photos show the home as a series of interlocking circles, resembling a desert mandala set into the hillside.
Outdoor Living Spaces
The outside photos of the home often focus on its terraces and patios, which extend living areas into the natural desert environment. Wright believed in erasing the boundary between indoors and outdoors, and here, that principle is fully realized.
- Circular Patios open toward panoramic desert and city views.
- Stone Pathways guide residents and visitors through the desert garden landscape.
- Outdoor Seating Areas are strategically placed to maximize sunsets, starlight, and mountain breezes.
From the outside, the Norman Lykes House feels less like a boundary and more like a transition between human space and nature.
The Iconic Circular Pool
One of the most photographed exterior features of the Norman Lykes House is its circular swimming pool. Perfectly aligned with the home’s curves, the pool appears as a reflecting basin, mirroring the Arizona sky and the desert sun.
In outside photos, the pool becomes the centerpiece of the property—an oasis in the desert that reinforces Wright’s use of natural elements to complement design. Its circular form is not only functional but symbolic, echoing the endless cycles of nature.
Panoramic Views
Exterior photography of the Norman Lykes House captures the stunning 360-degree views of Phoenix and the surrounding desert preserve. The home’s elevated position allows for unobstructed views of the valley below, with city lights at night and expansive desert skies by day.
These views weren’t an afterthought—they were central to Wright’s design. By curving the walls and aligning windows with the horizon, Wright ensured that the outside world became part of the home’s architecture.
A Rare Example of Organic Architecture
The outside photos highlight why the Norman Lykes House is considered one of Wright’s most important late works. Unlike homes that compete with their environment, this residence becomes part of it. From its earth-toned exterior to its curving lines that mimic the mountains, every outside angle reinforces Wright’s idea of organic architecture—that buildings should be in harmony with their surroundings.
Conclusion
The outside photos of the Norman Lykes House reveal more than just the exterior of a luxury residence—they capture Frank Lloyd Wright’s final vision of how architecture and nature can coexist. From its circular pool to its mountain-embracing curves, the house is both a functional home and a sculptural piece of art in the desert.
For admirers of Wright’s work, the exterior of this home represents the culmination of a lifetime dedicated to design innovation. It is not only Wright’s last house—it is his final love letter to the land.

































